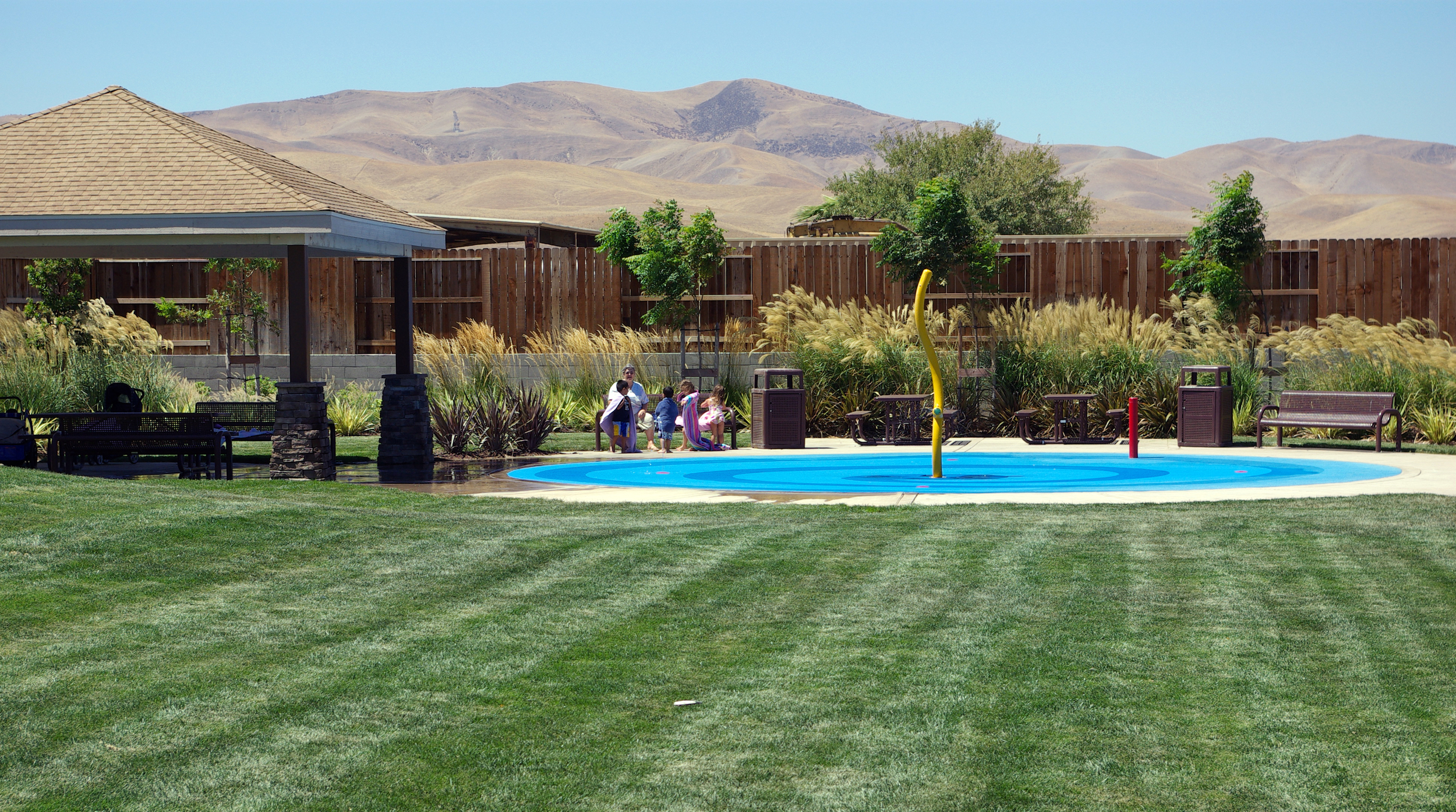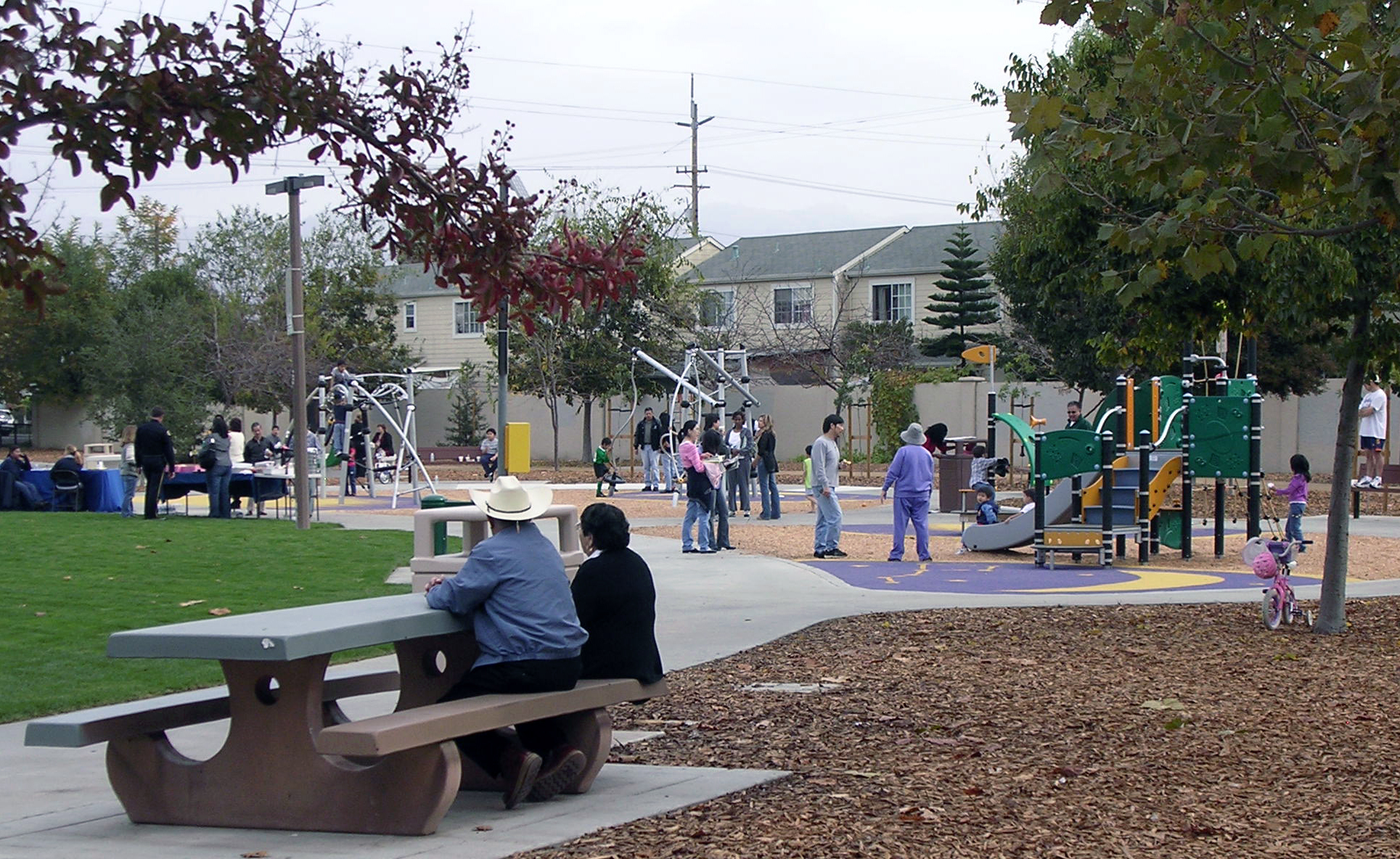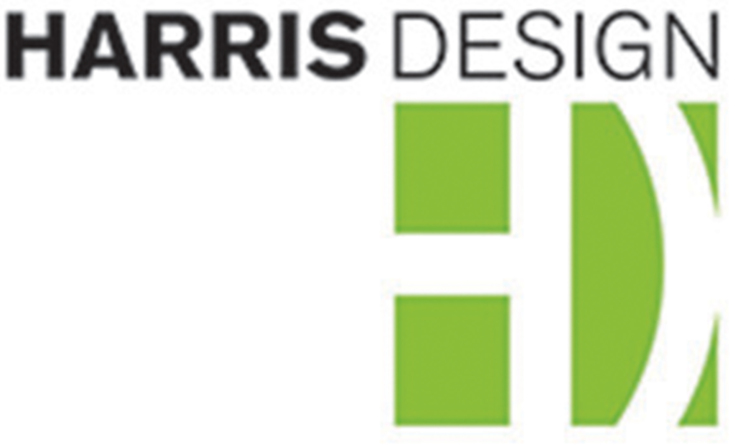




STRAWBERRY CREEK PARK
BERKELEY, CA

BERNAL COMMUNITY PARK PHASE 2
PLEASANTON, CA
Construction Documents Completed in 2014
Harris Design is serving as prime consultant for the second phase design of this regionally-significant community park. The second phase provides both active and passive recreational amenities including three synthetic multi-purpose fields, spectator seating, a children’s play area, a large group picnic area, an open plaza with restrooms, and parking. A newly-created oak woodland area will provide opportunities for environmental education, trail use, and informal recreation. An on-site storm drainage system will capture drainage from this large land parcel that will be treated with bioswales and detention ponds.






BLUE FIESTA PARK
PATTERSON, CA
Completed in 2007
Blue Fiesta Park creates a focal point for a new neighborhood in the rapidlygrowing community of Patterson. Only 1/2 acre in size, the park provides a range of amenities and serves as a neighborhood gathering place. A water spray play area forms the heart of the park, creating a central element around which the park is organized. The design of the park spirals outward from the water play area in bold flowing lines that are reinforced by the plantings and the crisply defined turf area edge. Two shade structures provide refuge from the strong summer sun and valley heat. The structures are aligned on axis and incorporate stone column bases that utilize the same type of architectural stone as the adjacent housing stock. The park entry sign is integrated into a low stone wall that ties in with the shade structures and surrounding subdivision architecture, to create a unified and harmonious composition.



CALLE ORIENTE PARK
MILPITAS, CA
Completed in 2010
This 1/2 acre mini park was completely reconstructed to better serve the needs of the neighborhood. Prior to redesign, the park was dilapidated, almost entirely paved with asphalt, and had a full-size basketball court and non-compliant playground equipment. Harris Design’s solution was to remove a non-functional handball court from the center of the park, freeing up the space for use as a central picnic area that interacts with the play space on one side, and the more active basketball and turf area on the other. The design used smaller-scale site furnishings and flowing curvilinear lines to define several small use areas, which creates the perception of being in a larger park. The basketball court was scaled back to encourage non-competitive use and increase the space available for plantings and site furniture. Shade structures protect the play equipment and picnic tables.






ZOLEZZI PARK IMPROVEMENTS
SAN JOSE, CA
Completed in 2006
Harris Design prepared construction documents and provided construction review services for the rehabilitation of this neighborhood park in San Jose. Originally constructed as a developer turn-key project, the park was in need of an upgrade to provide the variety of amenities needed to serve all neighborhood residents. The park now provides for intergenerational use in response to the needs of residents in the adjacent senior housing facility and others throughout the neighborhood. Five “wellness stations” provide exercise equipment tailored for older users, and a new pathway creates additional loop routes for the seniors who walk the park for exercise on a daily basis. A half-court basketball court provides additional opportunities for younger neighbors. For the youngest park users, the two play areas were completely rebuilt with new equipment and surfacing.
