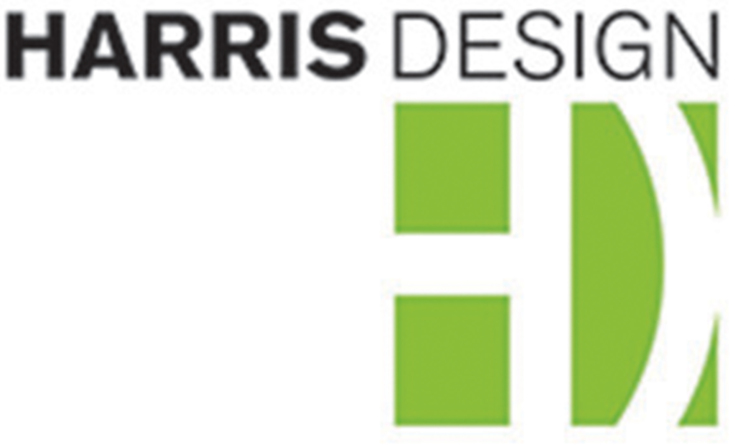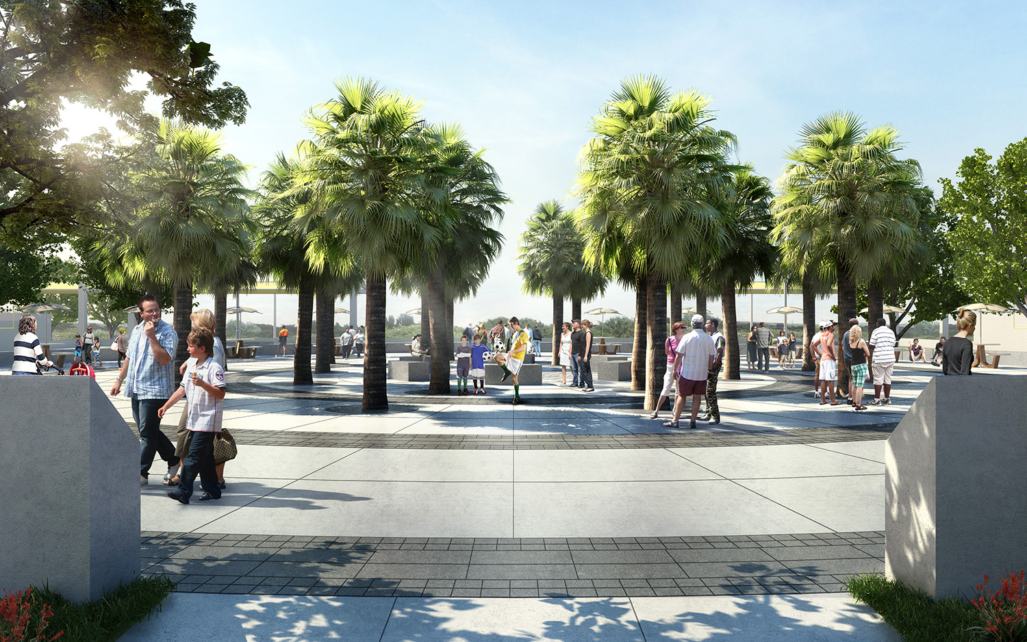
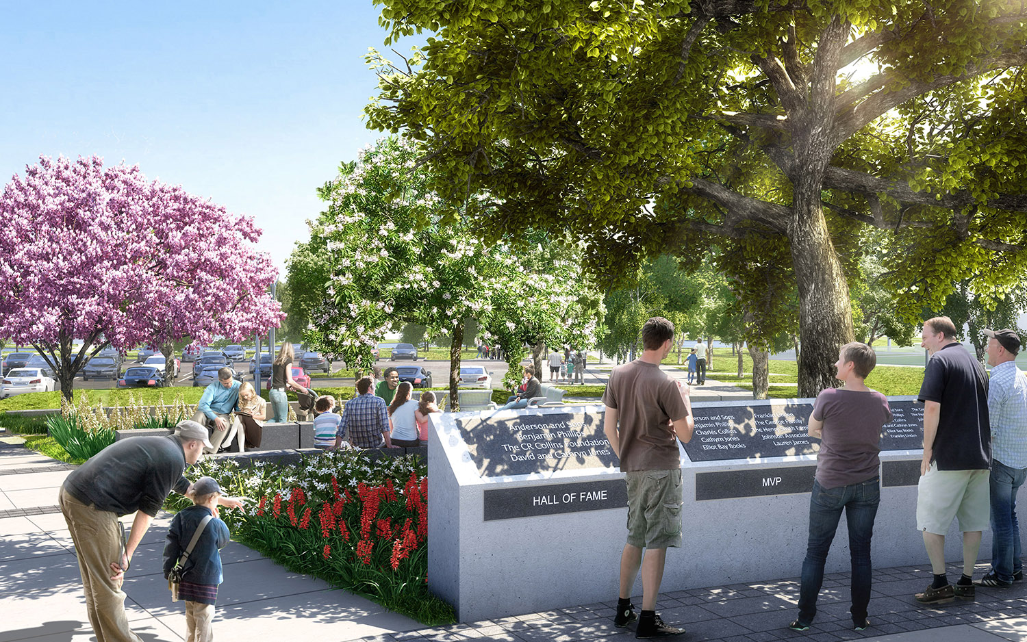
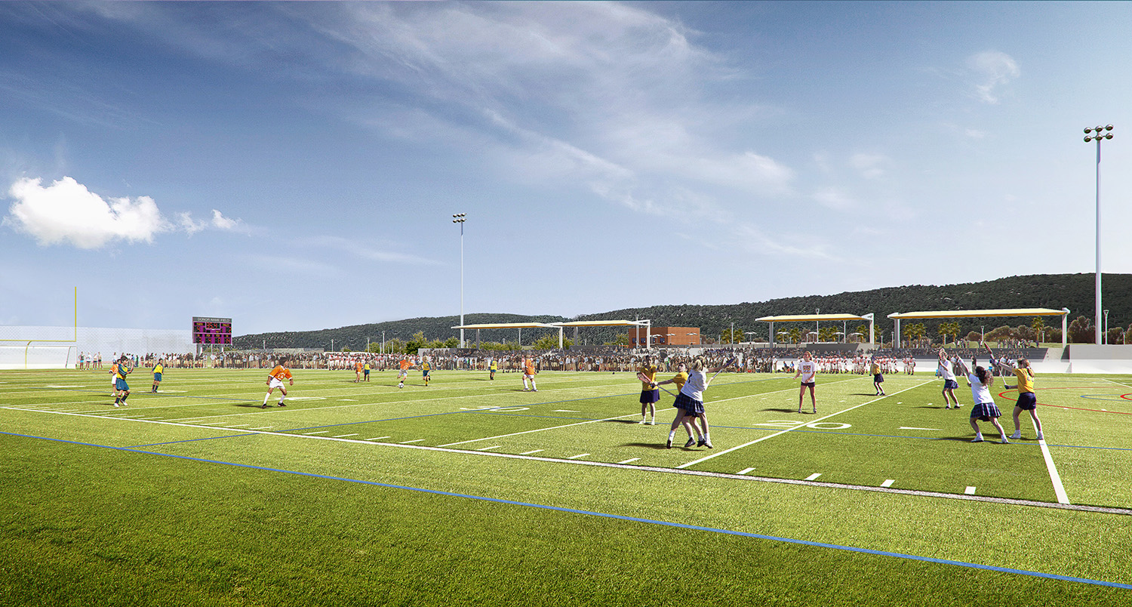
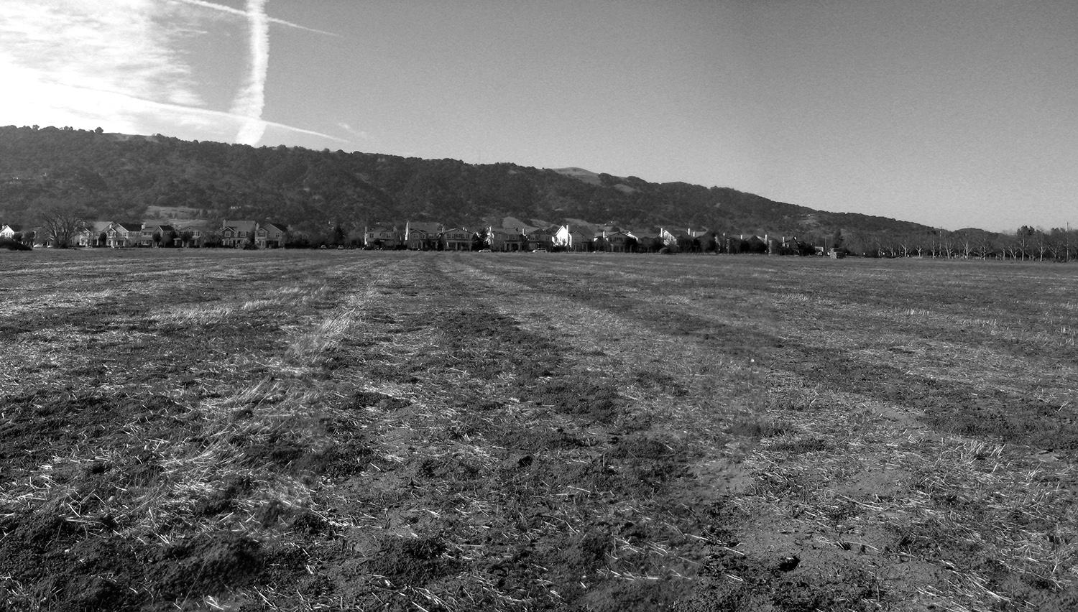
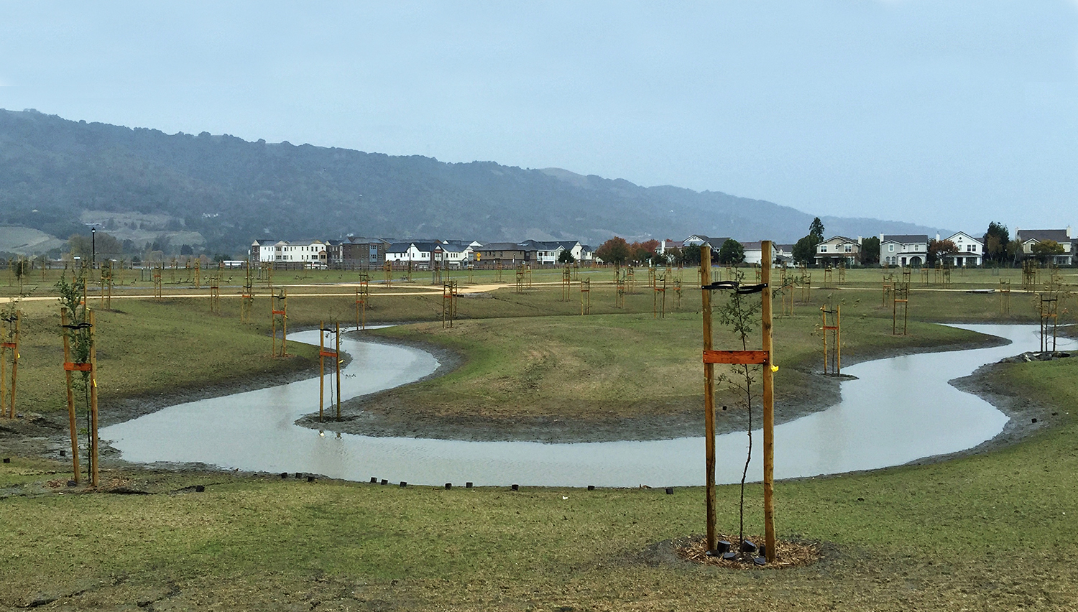
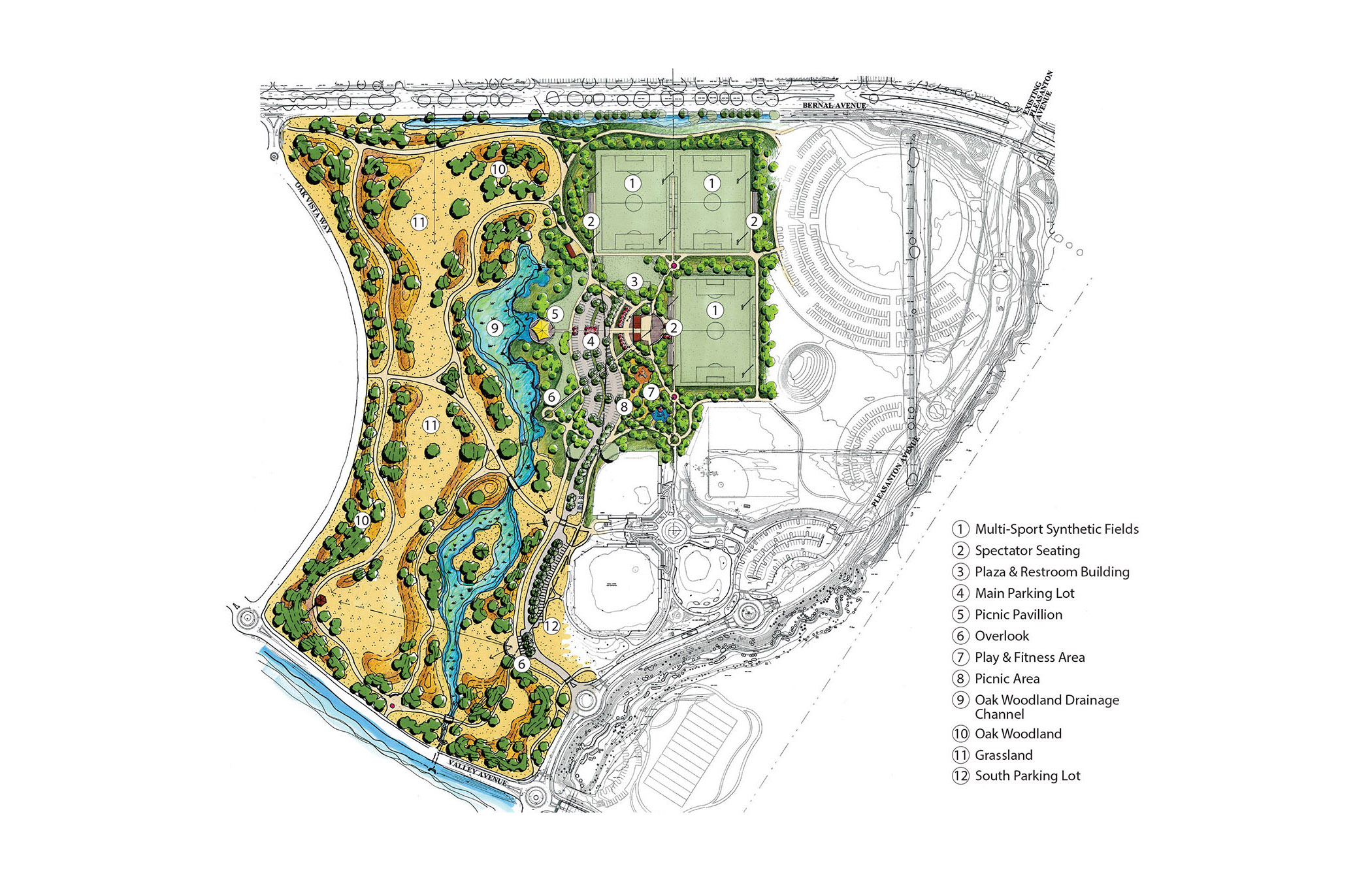
BERNAL COMMUNITY PARK PHASE 2
PLEASANTON, CA
Client: City of Pleasanton
Harris Design is serving as prime consultant for the second phase of development of this regionally-significant community park. This phase will provide both active and passive recreational amenities including three multi-sport synthetic turf fields, spectator seating, a hilltop plaza with adjacent garden and seating areas, children’s play areas and a large group picnic area set into the slope, walking paths, restrooms and provision for a future concession building, and parking. In addition, a new 40-acre native oak woodland, created by sculpting and planting a flat hayfield, will provide opportunities for environmental education, trail use by pedestrians and bicyclists, and informal recreation. Landforms, wooded areas, and open grasslands are designed to fulfill the master plan vision of a “Grand Park”, as well as to maintain long views to the Pleasanton Ridgelands to the southwest.
The park makes extensive use of permeable and high-solar-reflectance paving, natural stone materials, native and low-water-use plants, and efficient irrigation. The park’s storm drainage system will direct runoff to a large bioretention area adjacent to the new parking lot, and to a wide meandering channel running the length of the oak woodland.
Harris Design has completed final bid documents and is currently engaged in construction review. Bernal Community Park Phase 2 is expected to be completed by Summer 2016.
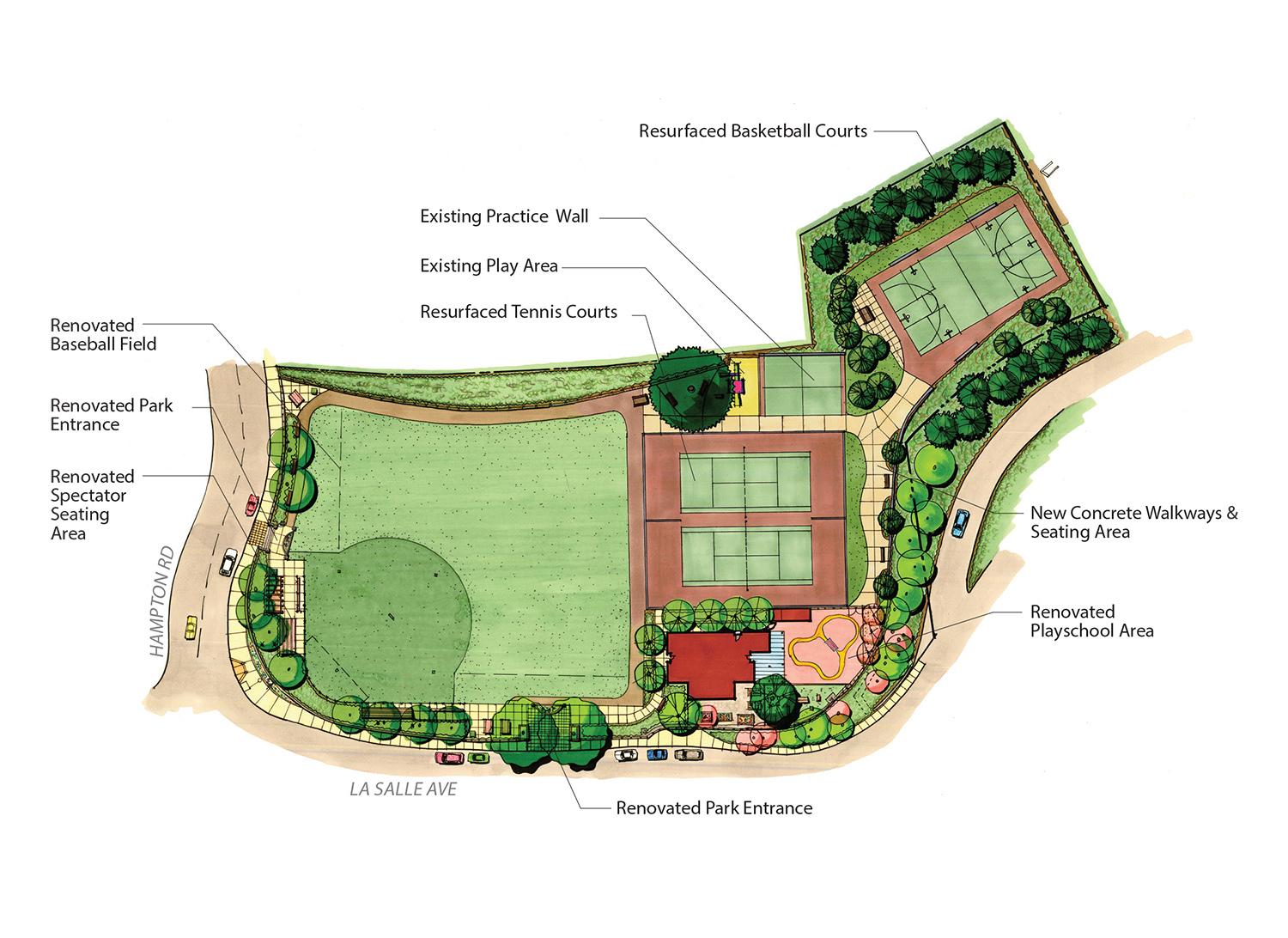
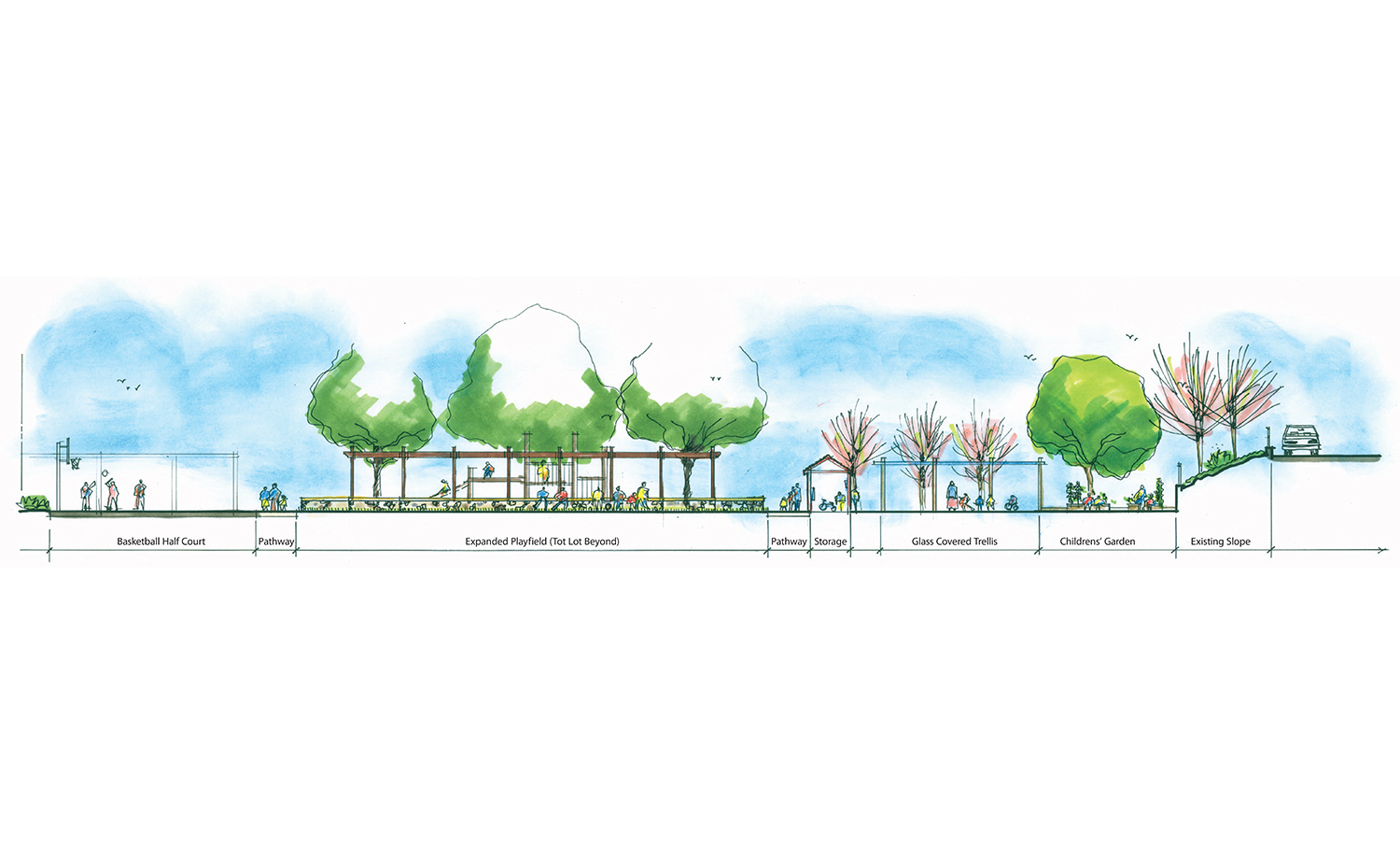
HAMPTON PARK
PIEDMONT, CA
Client: City of Piedmont
Hampton Park is a two-acre park renovation project located in a residential neighborhood in the city of Piedmont. Having originally prepared the park Master Plan, Harris Design is currently preparing construction documents for the project. Park upgrades and new amenities include improving significant drainage issues on the site, the resurfacing of heavily used tennis and basketball courts, a renovated play school area, the conversion of an existing all-turf baseball field into a new synthetic infield/natural turf outfield system, new park entrances, new spectator seating and site furnishings, and new planting and irrigation. By working closely with the civil engineering subconsultant and adapting low impact design principles, Harris Design has ensured that the project is exempt from complex and costly Provision C.3 requirements.
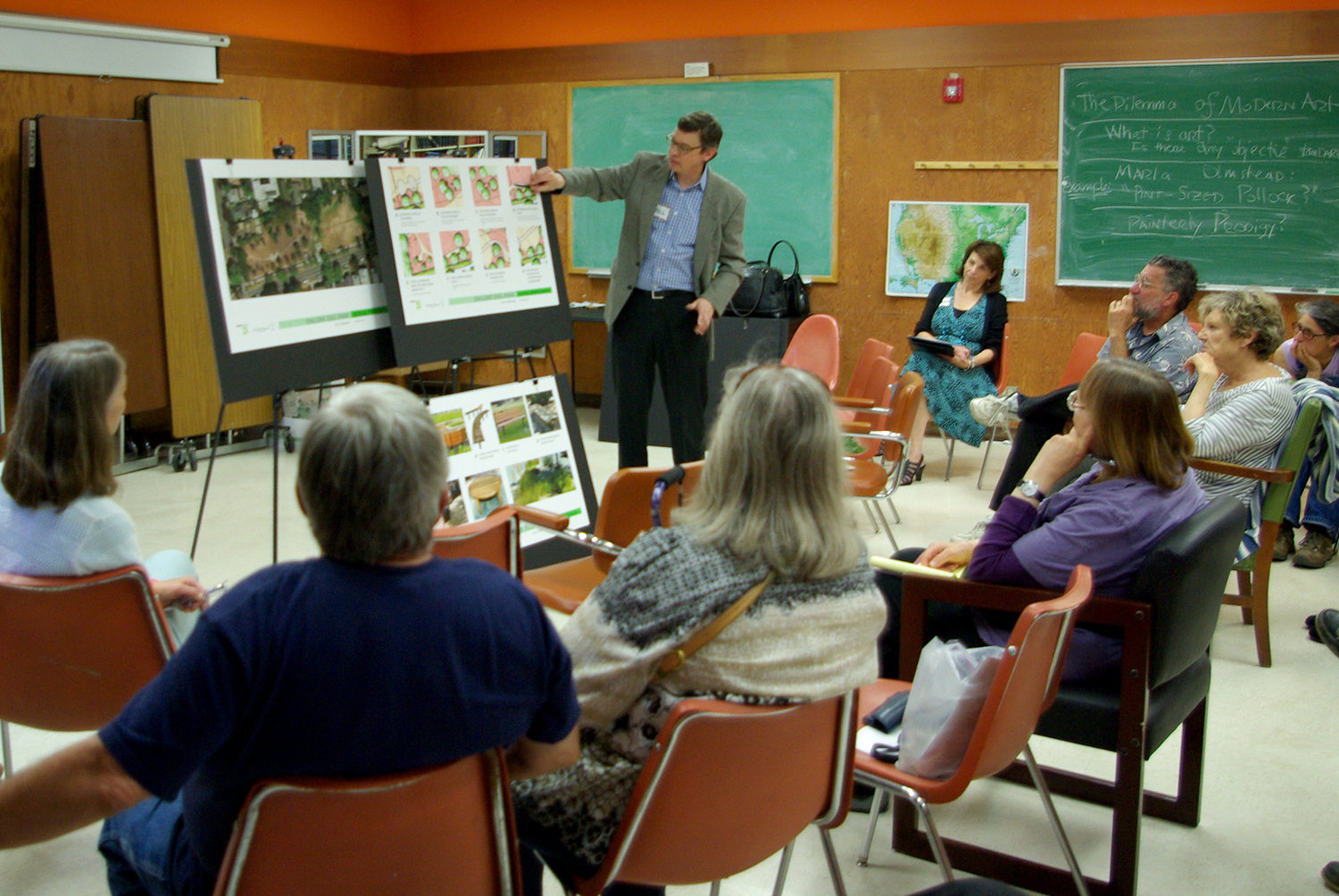
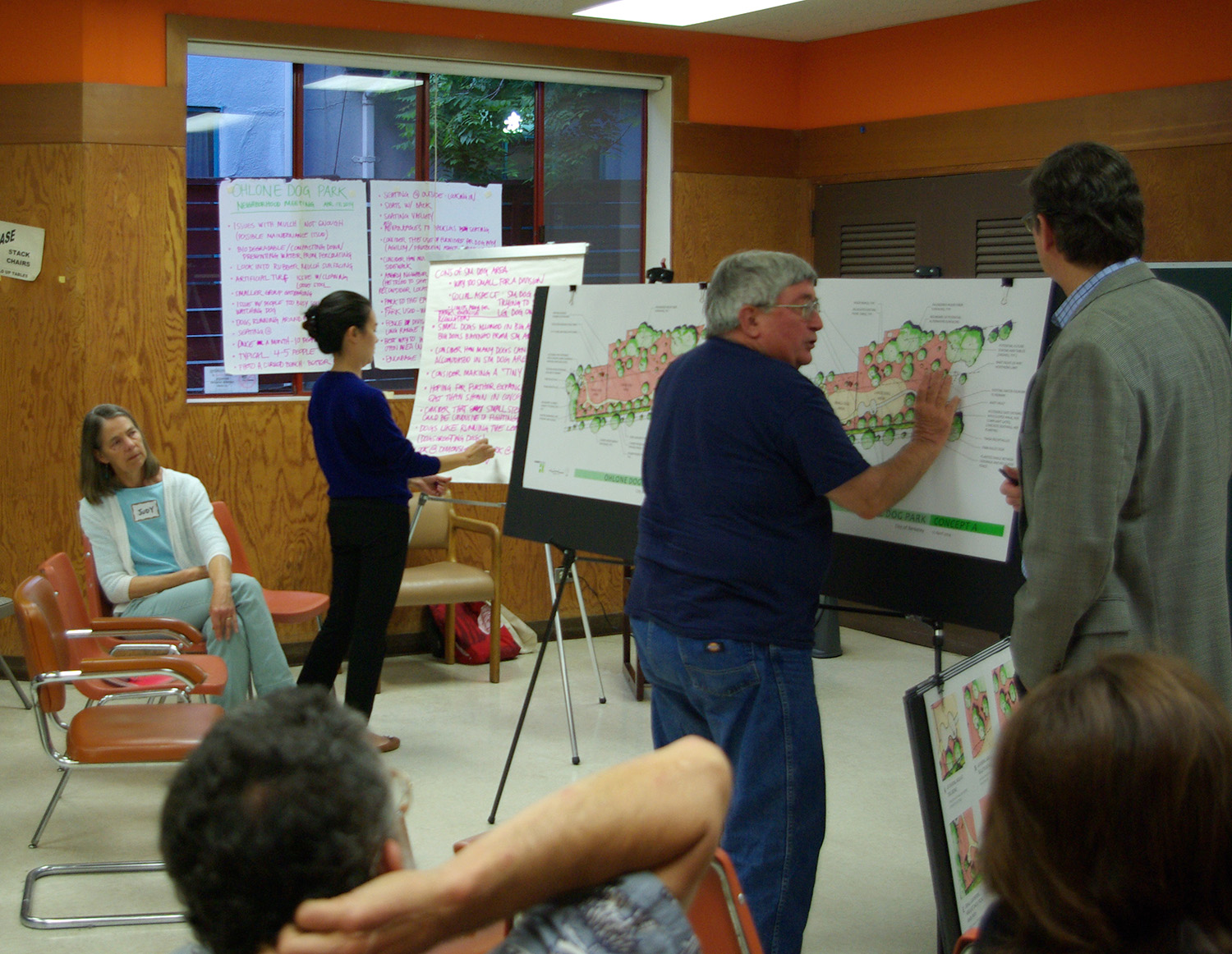
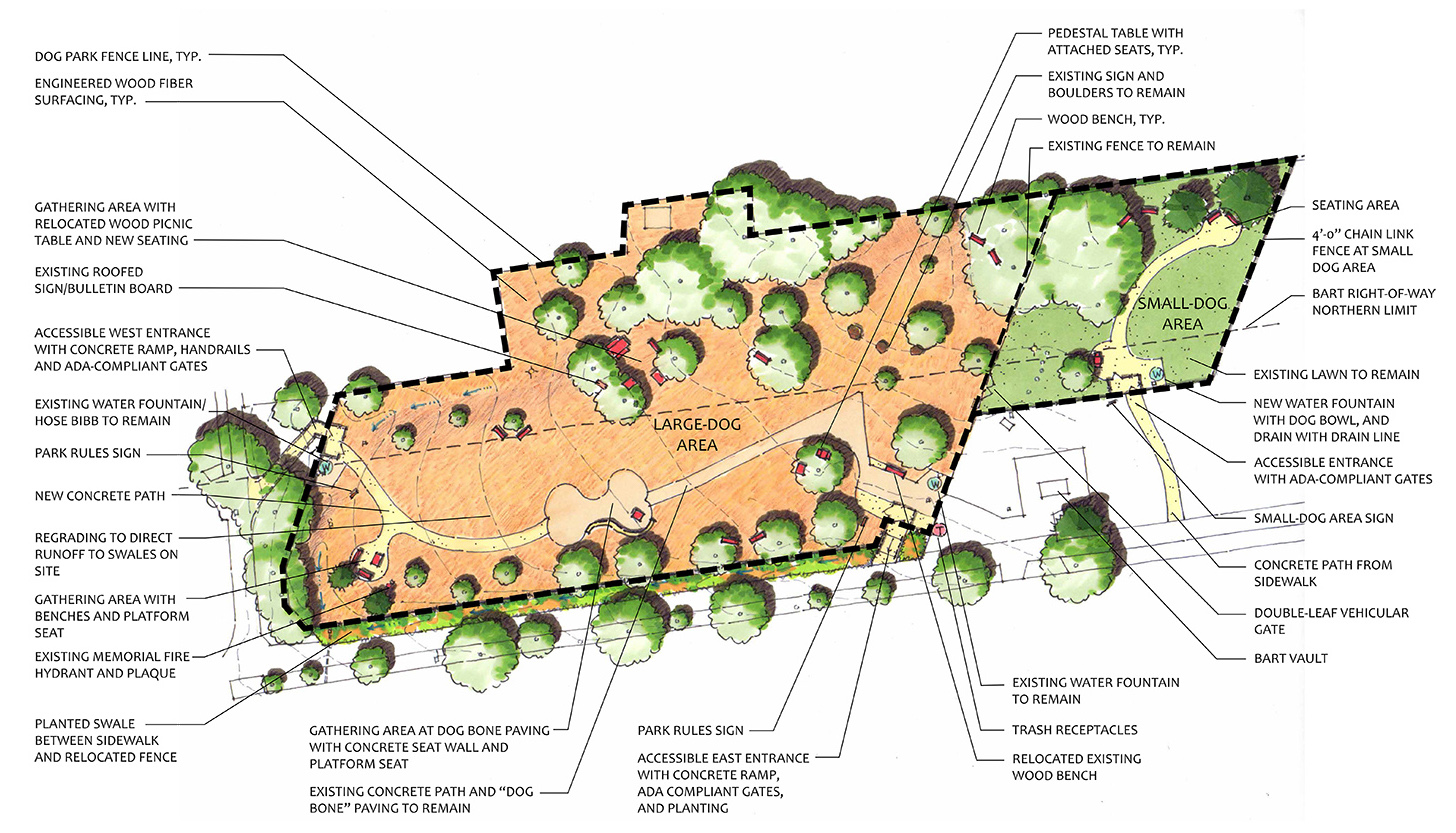
OHLONE DOG PARK RENOVATIONS
BERKELEY, CA
Client: City of Berkeley, Parks, Recreation,
and Waterfront Department
Harris Design has been selected by the City of Berkeley to provide consulting and design services for park and recreation projects throughout the City on an “on-call” basis over a three-year period starting in 2014.
As a first project, Harris Design is providing preliminary design, construction documentation, and construction review assistance for the renovation of Ohlone Dog Park. Objectives include improving site drainage, surfacing, site furniture, and accessibility, and adding a separate area for small dogs. Early on, Harris Design organized and implemented a successful neighborhood input meeting, where the project was explained and several conceptual design plans presented and discussed. The valuable feedback obtained at this meeting and at later presentations to the City Parks, Recreation, and
Waterfront Commission has been used to develop a cost-effective and well-received design for the dog park. In addition to creating a new small-dog area, the design provides accessible entrances and paths, a variety of seating options, new surfacing, and grading and drainage improvements including a planted swale to slow and filter runoff.
